Watch our house change
- Andrew Jackness

- Oct 30, 2019
- 22 min read
Updated: Aug 26, 2021
Spongano is a deceptively quiet town. Hidden in the houses is an interesting community of locals and expats there for better weather and an escape from the more urban places....of Europe. We were looking for a house with a garden which was laid out on one floor. We found it in this 120 year old home in the town, about 2 blocks from Piazza Vittoria.
As soon as Candy had gone back and closed on the house, she returned to it with Marcello and a workman to see if there were any original tiles left below the 70's newer ones. Sadly, there were none.
We went back and forth for September and October going back and forth on what we wanted and how we could start the work of stripping the walls to dry before we had a full contract. After several conversations, we decided to OK the interior demolition.
The meetings with Marcello have all been on What's App, and with Eve helping to make sure that I don't turn my Spanish into Italian and confuse things, we've been able to talk about wall openings, the additional bathroom in one of the bedrooms, and heating and air conditioning.

November 4: Marcello opened the doors today for the workers. He sent these videos:
This is what it looks like to take a working house and gut it.
The doors are all removed.
The tiles are removed from the bathroom door frame and walls.
The doors are taken through the front and stored in the basement until they can be transported to a workshop where they will be cleaned and repainted until they can be re installed. This will be one of the last steps.
November 6: Decorative tiles removed.
There are two areas left with the original floor tiles. The side passageway which will become a washroom/pantry, and the old kitchen, which will be taken down. Both areas will have their tiles extracted and saved first. The tiles will be taken to Pavimenti Marti where they will be cleaned for us to re use them. It's highly likely that the original patterns are still in the archives since they were made there. We will be able to assess how large an area they cover, and how to reproduce them, or make a border to increase the area we want to cover. The grout is cut with a hand circular saw, a small pneumatic drill is used to break the seal to the floor, and a pounding mallet creates enough impact to break them loose.
November 7:
The tiles we are saving are all up. The bathroom has been stripped. The kitchen tiles are coming down, and the walls are being stripped of plaster so they can dry. They will remain open for at least five months.
After three days of work, this is where we are:
November 8:
I knew the demolition was going to be hard to watch; but I wasn't thinking that it would happen so fast. The tiles taken up from the floor, off the wall, and the lower layer of plaster removed so the walls could dry, the next job was the ceilings in the side passageway, and the master bath; both of which had upper levels with storage areas reached by the ubiquitous wooden ladders that leaned on the walls in every Salentino house, I suppose to change light bulbs, and get the cobwebs down.
Marcello sent this.
The tiles leaving for the factory where they will be cleaned and re polished.


And below, the most poetic of What's App videos with narration:
Buongiorno. Oggi c’é il sole.
E un bel cielo.
I lavori vanno avanti.
I quadri sono li.
La Bomba esplosa.
Good morning. Today there is sun.
It’s a beautiful sky.
The workers are moving on.
The picture frames are over there.
The Bomb, exploded.
The house crew finished the floor demolition and removal on Wednesday November 13. We leave on Sunday November 17 for Rome, where we spend the night and then drive the 6 1/2 hours to Spongano because it may be too difficult to find a flight in Italy with the puppy.
The three heating options we'll be discussing with Marcello will be:
Radiators, Forced air, and radiant. We've had the discussion before; but this will determine the floor height, long term cost, and getting solar panels in addition to the one that will work for the house hot water.
OUR FIRST TRIP
Mid November
The flight was blessedly uneventful. Cosí was given an anti anxiety pill, although I might have needed it more given her 8 month old house training; but she was a trooper, and was perfect for the entire flight, arrival, baggage retrieval, and customs.

We Arrived in Spongano on the 20th and visited the house on the 21st. I confess a slight sense of horror as we looked at what had been a very nice place with floors we didn't like to the stripped, stone exposed house we found.

The demolition had been begun early to let the lower walls dry. We gave that approval without knowing the cost of the rest of total job; or the repercussions that removing the floors would cause. We had a couple of things in mind, and new floors was number one. The second was opening up the wall between the two middle rooms, and then the central one to the garden. The next day we met with the structural engineer (l'ingeniero). We had never considered opening up the walls to be an issue, and in fact it wasn't; although it gave us a momentary fright.
In fact the ingeniero said it wouldn't be a problem at all because the vault supported all the weight and the wall was filler and could be taken away in any form we wanted. The same was true for the exterior wall.
It's worth bringing up the number of people and offices that are involved in these architectural processes:
Il Notaio- The Notaio is a lawyer with an even more advanced degree. They are able to produce paperwork and documents that go even beyond the lawyers area of expertise. The Notaio will assure that all the property owners are identified, and located to sign your deed. What you don't want is to have Cousin Giorgio crawl out of the woodwork after your purchase and declare that he is an heir to your property and you've bought it erroneously.
The Architetto- in other words the Architect. The architect can also work as a contractor or Tecnico, or sub contract out. They are designers, and will approach the whole aesthetic of the house and how it functions. Some don't consider an architect important; but especially when you're dealing with a foreign style of building, it's good to have a design opinion.
The Geometra- This is the surveyor or architect(with a lessor degree) who measures the property for the Town Hall/Municipal records. They will assess the property and describe it in detail, as well as property lines, egress, and number of floors, etc.. These calculations will be used to evaluate what can be done, how much property tax will be paid, and delineate the property lines. The Geometra will also help with permits and code specifications.
The Geometra will also be required to file the permits and documents for any debris removal and renovation work.
The Ingeniero- There is an ingeniero for the structural integrity of the building, who will make assessments about basement supports, where you can remove walls, and water levels. They will also help with systems that will help humidity in the house, and openings you might want to design.
The Other Ingeniero for La Ditta- The architect, or the firm that the architect hires will bring in another ingeniero who works on the "impianto" (system designs) to restructure the house who will make recommendations on systems to heat, provide water, electric, solar panels, gas, and all the other systems that might need work. If the house is old like ours, they will be responsible for bringing it up to code. There are several systems, all costing differing amounts and it's important to find the most economical but efficient systems.
The Tecnico- A technical supervisor is required by Italian law; but it's possible that your architect will serve as such. They will supervise all technical aspects of the job; time the work load, and make sure that all the work is completed to acceptable standards. The architect may also work as a tecnico.
The Catasto- Is the system of land registry in Italy and is divided into two parts: Territorial registry, and the foundation registry. The catasto decides the property worth for annual taxes, based on a 0.76% Rate. The main tax is paid on the purchase of the property, and unless it's a first house, or other reductions are in effect it is 22% of the purchase price. The Catasto will provide the work permits for the property through the Tecnico.
IVA-or VAT the Value Added Tax is applied to every thing you use or purchase. So labor, materials, Appliances, Solar panels, etc. everything will have an added tax.
The Commercialista-
The commercialista or Revisore Contabile, is a CPA, or in Italy has a degree in Auditing of financial statements and accountancy, civil and employment law, bankruptcy and tax law. for our purposes the Commercialista is the only one who is able to define current tax law stating how much IVA we will need to pay for labor, materials, and appliances for our renovation. They can also help determine the IMU or Municipal Taxes on property, paid biannually. The rules are complex, and if not adhered to can come at a later date as a nasty surprise.
Here was the answer we got from the commercialista:
We deem that the majority of the apartment’s restructuring services (i.e. provided by the contractor(s) under the specific agreement(s)) as well as the majority of the goods to be purchased to carry out such works (either if they are directly provided by the contractor(s) or bought directly by the taxpayer) can benefit from the 10% VAT rate.
However some exceptions exist.
Based on the list you provided, we deem that the following VAT rates should apply:
- Architect's professional services – 22%
- Contractor services (i.e. apartment restructuring) – 10%
- Heating system / Air-conditioned system – 10%
- Plumber / Electrician / Painter – 10%. Nevertheless please be aware that, if provided outside the general restructuring contract, 10% rate must be investigated. Therefore, it would be preferable to the have them provided by the main contractor.
- Household appliance – 22%
- Cement Floor Tiles
- Solar panels – 10%
- Doors – 10%
Before we left New York, Marcello had told us that the additional small bathroom we were hoping to add to the passageway next to the house had been denied by the Commune. It apparently would encroach on the "set back" property line of the house next to us. If we wanted a third bathroom, we would have to add it into one of the bedrooms, and it had been decided that Room 3 would be the one.
Marcello taking measurements to determine shower size in the bathroom we'd have to add into one of the bedrooms. The best way to see something is in full scale!
Our street looking up at Il Calvario outside our door, is a monument that appears in most Salento towns and commemorates the passion of Christ.
The plans that the renovation will be based on and submitted to the Commune for approval, after all our meetings during this last trip.


We spent part of every day with Marcello and worked with two engineers, the floor company, and went through a list of items that we'd created to develop the plan and how much it might cost.
The major changes include:
-Making the center door the primary entrance.
-Opening up the center wall between the front and back rooms.
-Opening up the walls for larger windows to the rear patio.
-The addition of the bathroom to the rear patio.
-The moving of the stairs to the terrazzo.
-Closing several doors, and cutting into the walls to make closets.
-Adding the bathroom to Room 3.
-Increasing the size of the stone structure on the rear side of the property for a garage/storage space.
Our roof terrazzo. The Roof of most Pugliese houses are flat divided by parapets which reflect the room sizes, and supporting pillars. One can see the tops of the Volte(Vaults), popping up in the centers of the sections of roof. The roof is stone. The divisions are caulked with a tar like material which should be resealed every several years. The levels and parapets are designed to guide rain water into drain pipes, channeling it to the underground cisterns. We have two. A company similar to a chimney sweep comes periodically to clean the cisterns and make sure they are not leeching into the house or leaking. The water is used for garden water; but is not potable. Our water will be provided by the town.
Here's a view of one of the two cisterns:

We had a final conversation with Marcello before the Christmas Holidays on December 22. He felt that he would have enough information from this meeting to put together a serious bid on the job.
More communications via Whatsapp.

Marcello sends us pictures of late night work with the Contracting Firm to come up with hard numbers for the whole job. Nutella and Chocolate are necessary. I'm not sure what's in the bottle.


This is where the plans ended up before we make any cuts or changes.
The Holidays are coming to an end, and I'm hoping we can have our "come to Jesus" meeting the second week in January, so we know where we stand financially, and can make a work schedule.
The holidays were long over before work began again
We had several conversations with Marcello who finally presented us with a full "Computo Metrico" -the full estimate(preventivo), with all the costs of materials and labor. It was at best a very cold shower. It had been evident that the cost would be high; but we weren't prepared for the actual number. Nor had we thought it would take the 10-11 months that Marcello was predicting to complete. After going through the items which were listed in detail we cut down a small amount, and the contractor firm dropped their prices some; but the IVA 10% tax wasn't included, and nor was the Architect/ Tecnico fee to go to Marcello taxed at 22%.
And that didn't include the kitchen, bath accessories, appliances(taxed at 22% ).
The plans were delivered to the commune, and the daffodils bloomed. He continued meetings with the structural engineer and the construction company.


The permissions were mostly about the exterior work, and disruption to the neighborhood, so work on the interior was started on February 20, and the first thing done was removing the wall between the two central rooms, and cutting the arc for the exterior window wall.
The arch of the window wall to the garden is scored and waiting a filler wall to be constructed until the window is complete and ready to be installed.
This type of Salento architecture, so typical of the region has been passed down from generation to generation. The master stonemason atop the scaffolding gives the dimensions of the stones and filler wedges he needs to be cut by chainsaw from Leccese stone and handed up, where it is mortared into place. The construction seems to be solid in all the houses we looked at; but I'm still very happy not to be in an earthquake zone.
In another house, Marcello has found existing floors which if we choose them could help with the tile cost. They have to be cleaned and reinstalled; but it will be less than a custom order.
And then there was COVID-19!
Work stops in Italy. Travel suspended. New York shuts down.
It's unclear where this will end; but the best to us all!
RETURNING
The work stopped around February 26th, and Italy went into a deep lockdown. Nothing would be done for about 3 months. While in Tricase about 18 minutes south of Spongano, Marcello home schooled his young children, and planted strawberries in the backyard, we would go through a grey rainy end of winter and spring in the Ghost Town New York had become.
I contracted Covid 19 in early March, and although the case wasn't severe, it left me exhausted for at least two months. I didn't realize at the time that my lungs were affected; but for the next several months I didn't feel up to par, and was out of breath quite a lot.
And then up to Cape Cod to clean up the garden, take foggy walks with Così on the beach, and watch a late spring take hold in Cape Cod.
About the first of June came the phase 2 declaration allowing some businesses to go back to work. The Commune of Spongano hadn't completed the permits for the work when they shut down, and Marcello had to wait; but they finally came through...
A dark cloud had passed over the world, and in its wake left so many changes and a few heartbreaking losses for us personally.
Marcello's Video
The last of the demolition included the old kitchen and walkway to Garden
Hopefully the last bomb to hit the house!
Today is June 17th and I'm on a plane to Rome
Heading to Amsterdam and a connecting to a flight to Rome on my Italian Passport
The pandemic hasn't ended; but things are starting to open up again. Italy the hardest hit European country has seen a remarkable decrease in the number of cases; as well as hopeful signs that COVID-19 may be mutating and becoming less virulent(This hope was disproved writing this at a later date, and appears to have been wishful thinking). New York and the Tri-State area was the epicenter of the virus; but it has moved into the middle and southern parts of the country where Republican Governors have followed the president's lead and opened up their cities and workplaces too early and without serious safety restrictions in place. The flight from NY was less than 50 % full, and very powerful air flow. The flight from Amsterdam to Rome was another story. Packed like sardines!

Italy has opened up to Europe and the Schengen Countries; but not the U.S., and with reason. It is a debacle with no leadership.
As an American I wouldn't have been allowed in the country; at least until the next phase. The question remains whether they will let me in at all! It appears that as a citizen, I can enter, but not without quarantine for 14 days in Puglia. We have rented a place in Marittima to be nearer to Eve in the case that I would need someone to bring me everything to live.
Puglia had been hit the least hard of all the Italian Provinces, and below Lecce where Spongano is, there were almost no cases. I was fairly confident I wasn't sick since I had tested positive for the antibodies a three weeks before traveling.

The most dangerous thing I've ever done has been to drive from Rome to Salento after two international flights with no sleep. I might have stopped 8 times to nap, get food and drink. But, there was no choice. One couldn't travel by plane, or train since they exposed other people. The only choice was to drive myself or hire a driver for the 6-7 hour drive.
I stayed my first night at Eve's finally completed house. It would help give us a guide for dealing with the particular issues with Salento architecture and dealing with contractors.
Eve's House in Marittima Di Diso
Almost completed last November this was a lovely renovation that Marcello had completed for her when the original contractor withdrew.
I confess that although I'd seen pictures and videos, I wasn't quite prepared for what I walked into. It felt like a bomb site. It occurred to me that we'd taken a solid house and completely gutted it. Cutting the rear window open dislodged a portion of the parapet on the roof, and there was a gaping hole in the back wall where the arched window was being cut. Marcello consoled me saying that the demolition was complete and it would only get better from here on. It took me a couple of days for my stomach to settle.
An opening in the stone wall at the back of the garden allowed the workers to plow a road from the street to the house so trucks could come right to the back.
Regardless, the walls had to be stripped to dry out the water that had soaked up into them during the 10 years with no occupant. This is a feature of Salento architecture since Puglia sits on a rock plate with aquifers running underneath and through the rock. Using Leccese stone and the softer Tufo means that the porous stone leeches water. Our home sits on a full Cantina(cellar), so there is airflow; but the walls were still wet. Given the lockdown, there were two months additional for drying, so when the workers came back the walls were bone dry. This was augmented with the AquaPol system that Marcello relies on to re channel the water down. I have no idea how it works!
Cutting the window to the garden.
The window wall was removed section by section, and a new arch installed aligning to the sides. Here's the progression, although it wouldn't be fully cut for two weeks.
House renovations are supervised by the Tecnico/Contractor, the "Firm" or "Impianto" organize the labor with the tecnico. There were
The main firm that we would be working with was Aessepi SRL they would be responsible for:
Demolition, construction, Hydro, Electric, Gas Lines, Waste, Solar heating, Radiant heating, Garden leveling, Facade, and Floor leveling.
An additional contractor would do all the Wood Doors in the house, some we had saved, some would be built, as well as the closet cabinetry.
The Window Contractor who would make all the steel Windows for the back side of the house, and the louvered Windows for the front. (These windows are made with a high tech system of double paned glass with a gas between the layers, and a thermal protective coating on the exterior side of the glass to reflect light back out and minimize absorption).
The Flooring Company who would supply the interior tile, and exterior veranda and path stones and install it.
The Pool Contractor. (The pool is poured concrete with a coated surface).
The Plaster and Painting contractor.
Additionally, we would be working with a Kitchen Design Company, and a Bath Fixture supplier.
Rocco, Rocco, and Stefano...and Rocco
"When in doubt call him Rocco." Puglia's patron Saint is San Rocco, and could be the most popular name there. We have four Rocco's working on our house.
The guys that have been doing the work and will do the new bathroom are: Rocco, Thomas, and Pippo.
Maestro Rocco who supervises the crew making the arch and vault templates.

Marcello visits all the project sites every morning to go through worklists, and make
sure all questions are answered.
They will complete the demolition, wall cleaning, site preparation, and laying the foundation, and building the new bathroom. When they are done, Maestro Rocco the younger will come in to lay all the tube/pipes for Water, Heat, Electric, and gas.
Rocco the gang boss supervises Thomas and Pippo. Here positioning the ARC to place the template for the Arch.
The day after I arrived they started making the foundation for the new bathroom. After clearing the foundation area and removing the stairs to the terrace, they poured a slab. On top of the slab the wall foundation was added. They implanted rebar into that surface. The central area will be filled with Geoplast void fillers.

They poured concrete pillars around the rebar, and then started the walls out of Tufo block. The final step is the vaulting. This is an art that's handed down, and even watching it go in it's a bit of a mystery how they achieve it.
The vault is built from the sides out. Self supporting sections converge in the center.

Mason Maestro Rocco near completion of the New Bathroom Volte a Stella.



The vault ribs are Leccese stone, while the filler areas are the softer Tufo. The ribs are cut in the quarry and come as formed angled pieces. All the other blocks are cut on site according to the Master Mason.
The most important thing to do before Candice arrived was to identify the position of outlets, switch plates, lights, sconces, and water line placements. Unlike other construction these would all be channeled out and buried in the walls. PVC tubes would house the wires and go to a box where all the ends would be color coded so lines cold be fed into them.


Marcello working with Rocco supervisor and
Rocco Master Mason. Tomas takes a breather.
It was roasting this summer, and from the time
I arrived in mid June until I left at the end of July,
the heat never left.

July 2020
Candy and Cosí arrived on the first direct flight from New York to Rome, July 1. She had to drive from Rome as I did; but I picked her up in Bari. The back window was almost open, and the bathroom was going up. Every day equipment and materials arrived through the opening cut in the back wall, and via the road that had been cut into the garden. The earth taken out was put on the other side of the garden and will be used for leveling and filler.

Marcello, Candy and Cosí surveying the construction site.
Above-The trees in the Garden are: The largest, a Nespole/Loquat, at rear is a Bay leaf/Bay Laurel, and the smaller ones are a combination of Mandarin, Lemon, Orange, and a fig tree. We're hoping that most survive; but given the movement of earth it's hard to say.

The top of the new bathroom showing the top of the vaulting. Debris will go into the vault corners to force the pressure down on the pillars. A parapet will be made around this roof section with an opening to the stairs which will run down the backside side of the bathroom, and we'll have a lovely sitting area.

Candy in the new bathroom before the floor
is done. And below, Marcello.

The new bathroom going up.

Our days would be spent with most mornings relatively free, and then a meet up with Marcello in the late afternoon. The "lockdown" had stalled all projects for him and his construction crews, so he would have to visit the other backed up projects early. He worked as the Architect/Tecnico(Contractor) on each job. Our job was to make as many decisions for materials, appliances, tiles, etc., so that the crews could continue while we weren't there.
Spongano
Spongano is a very sleepy town. Summertime it picks up; but most of the year it's very quiet. Puglia still functions on the "Siesta" system. Work goes from 8am-1:30ish, and then resumes between 3:30-4:30pm. Everything closes, and everyone, I mean Everyone goes home to eat.
Connected by a small span, the piazzas Vittoria and Bacile each have a cafe. The palazzo Bacile dominates the one piazza and is still occupied by the Bacile di Castiglione family who rent part of it out off season as an Airbnb. We had stayed there November of '19, and become friendly with Giancarlo Bacile the lovely patriarch of the family.
Castro Marina
Castro is the nearest seaport town to Spongano, about 7 Kms.. It is beautiful sitting on a promontory jutting out into the Adriatic, the oldest section up top, and the summer homes cascading down to the Marina. This is an easy bike ride down, but a steep climb back up. A great spot for swimming since most of the rocky coast is difficult to access; but Castro has a large marina where swimmers come the better part of the year and reach the water multiple ways.
Our first visiting friends


Philippe and Sei
We realized this time that our purchase had been very quick, and made impulsively without having spent time living in Salento. Fortunately, everything we were discovering was good; and Puglia would continue to open up to us as we explored and became more familiar with the people and places.
Philippe and Sei were the first to visit from Paris since Americans were not allowed to enter the country. the house isn't done; but it's been fun to see this part of the world through someone else's eyes. They stayed at an exclusive B&B in Marittima, Il Convento. A fantastic place created by Alastair McAlpine (collector, politician, Baron), with his wife Athena who has continues to run it after his death in 2014. It's filled with a life time's collection of "folk art" from across the world. It's a stunning place.
Il Convento
Exploring the coast
A 2 hour trip from Castro Marina up the coast line to Santa Cesaria Termina exploring the grottoes along the coast.
Reading the Contract
Each firm working on the house would sign a contract based on the schedule of work in the Computo Metrico. The firms are: the General contractors who do the water, gas, electric, and waste lines, the firm that will do all the additions, and cement work for floors, the new bath, and foundation work, the painters, the pool firm, and not present are the tile company who will lay the floor tile, the metal window company who will make the metal windows with special thermal coating, the kitchen company who have helped us with a design and fabrication, and wood worker who will make the cabinets. Each company present will sign the contract being read by Marcello and agree to complete on a date beyond which a penalty will be paid for each day the work is not done. The date will change if there is another lockdown or unforeseen event.
Designing in Full Scale
At the beginning and the end of this visit I spent full days with Marcello going through the house marking where each outlet, switchplate, water lines, scones, TV, appliances...would go. A little difficult not knowing the exact height of the floor; but loosely determining what the metric height was for all standard items, and making sure that each impianto knew which standards to work from.
Marcello and Rocco measuring sink distances to place water lines in the Master Bath.
Marks from the second pass for positioning lines to be cut in the Tufo.
The new bathroom and stairs to the terrazzo or house roof. The roof of the bathroom will become a sitting area accessed from the stairs. A cement floor will be poured flattening out the surface; but the top of the bath vaulting is still visible. A parapet wall will enclose the area and our hope is to put up posts that hold fabric panels shielding it from the sun. Below the stairs is a work/storage area for garden stuff.

The New Bathroom with completed walls.

The top of the New Bath with electrical going to the center, and steel armatures for reinforcing the concrete- which would be poured. On the right, the armature for the stairs, pre concrete pouring.


The new stairs coming from the Bath roof(also filled with concrete) on the back of the house.
The Cement truck sitting in front of the house with the extender arm to reach over the building and into the back yard.
The Roof would be resealed and the parapets recoated with a new layer of cement. This needs to be done every two or three years depending on the weather conditions, and how cold the winter gets.The roofs are designed with a drainage system that flows into the cisterns. The are terraced, and built for the flow of rain water. In Puglia, they do not use tar paper, or anything to cover the stone, as it would make for more leaks, and temperature problems.
Meanwhile, in the garden....
Despite the construction having destroyed much of the garden, and lack of water, the fall fruit is ripening. The mandarins, lemons, and oranges have already finished with the summer.


Quince

Persimmon
10 days into October, Rocco- Plumbing/Water/waste, gas, electric, and heating systems has finished the first layer of piping. The debris has been cleaned up, and only the materials being used in the future will be kept. The base floor is laid in the New Bathroom.
The polyelthelene Cupolex domes are used for a "void" in the floor cement. They sit on top of the lowest level of the new bathroom. Cement is poured on top, moulding in the air pockets.
Almost all the pipes and tubes are cut in to the walls and laid on the ground in preparation to be covered, or sealed into the tufo surfaces.

Marcello and I speak at least every other day. He has been sending images of the things we picked out last summer, as the workers have to cut exit points in the walls for all the toilet flushometers, faucets, and connection points. The hardware will be ordered soon.
As the light fades in Puglia, Marcello appears as a disembodied head on my phone, speaking to me from the roof of his office, or his car. Both places having better internet than inside.
Bath and Shower fixtures
The Bathroom Fixtures which we've ordered in black
The Steel Windows and Doors
October 8, 2020. Danilo from the Steel Window Manufacturers will be coming today or tomorrow to measure the final openings that were cut for all the back windows, and especially for the large arched window and doors, and the kitchen window and door. His shop will order the parts from the Secco Company in Treviso: https://www.seccosistemi.com/en/company
We will have a very fancy system of double glazed thermal windows made to help keep the temperature even in the house, and hopefully preventing the area around them from sweating and making the area around the edges sweat and break down. Often in this part of Italy, the window doors will have pools of water beneath them in the mornings, and never fully dry.
Danilo is local, in Taurisano. He orders all the parts from Secco, puts them all together, and installs. We have chosen the Powder Coat Finish, and seen the thermal coated glass and approved. The frames, and hardware are chosen.
The Floors
Also chosen last summer were the tiles for all the floors except the Master Bath.
Our choices were determined to a large extent by cost, and although we had wanted detailed encaustic tiles in a rug tapestry pattern, we are happy.
The central rooms will be the black and white geometric tiles. Marti made samples for us. Here, not completely dry. They will start production in the next couple of weeks.

The Studio, small bedroom, and master bedroom will be the shadow, ochre, and bone color tiles directly below, in the Hex pattern second below. The kitchen will be the pattern tile in this color range.
There are still bathroom walls to decide, as well as kitchen cabinet colors.




When Rocco finishes his work piping the house, Stefano and his crew will come back to close the pipes up in the walls, and lay the first layer of floor. This base level will be what the heating system is laid on top of. That will in turn, have another cement floor poured on that, leveled and the tiles will be laid on top.
Luca, from the Kitchen Design Shop will come tomorrow and take measurements and indicate all the positions for water access and faucets so the pipes can be finished and he can fit the cabinets to actual dimensions.
* Watch Our House Change. I will continue to update as the project moves forward. Thanks for checking in!





















































































































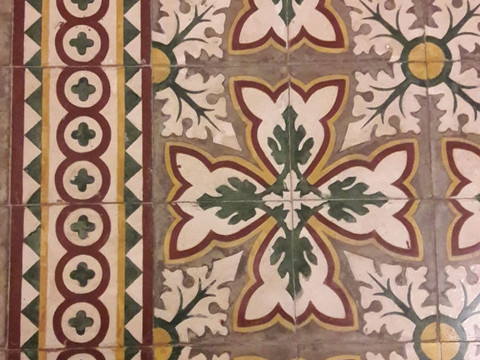





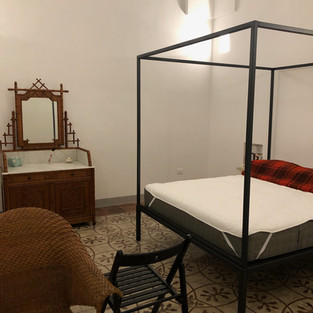















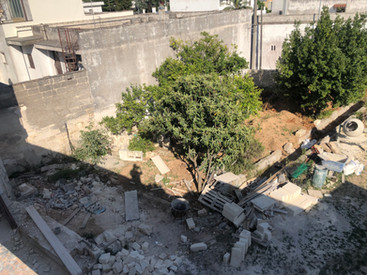





























































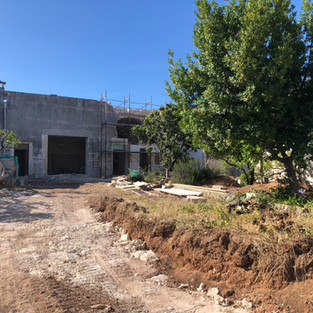

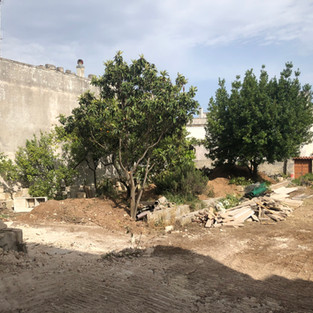









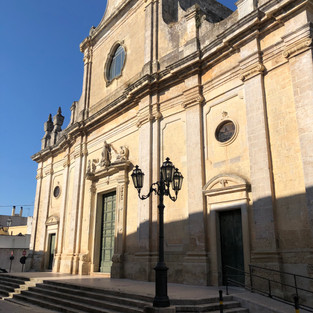











































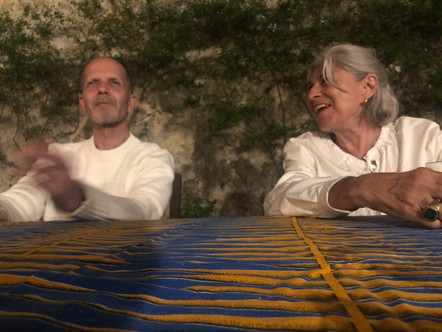



















































































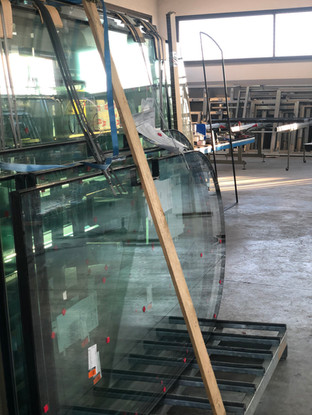





Comments